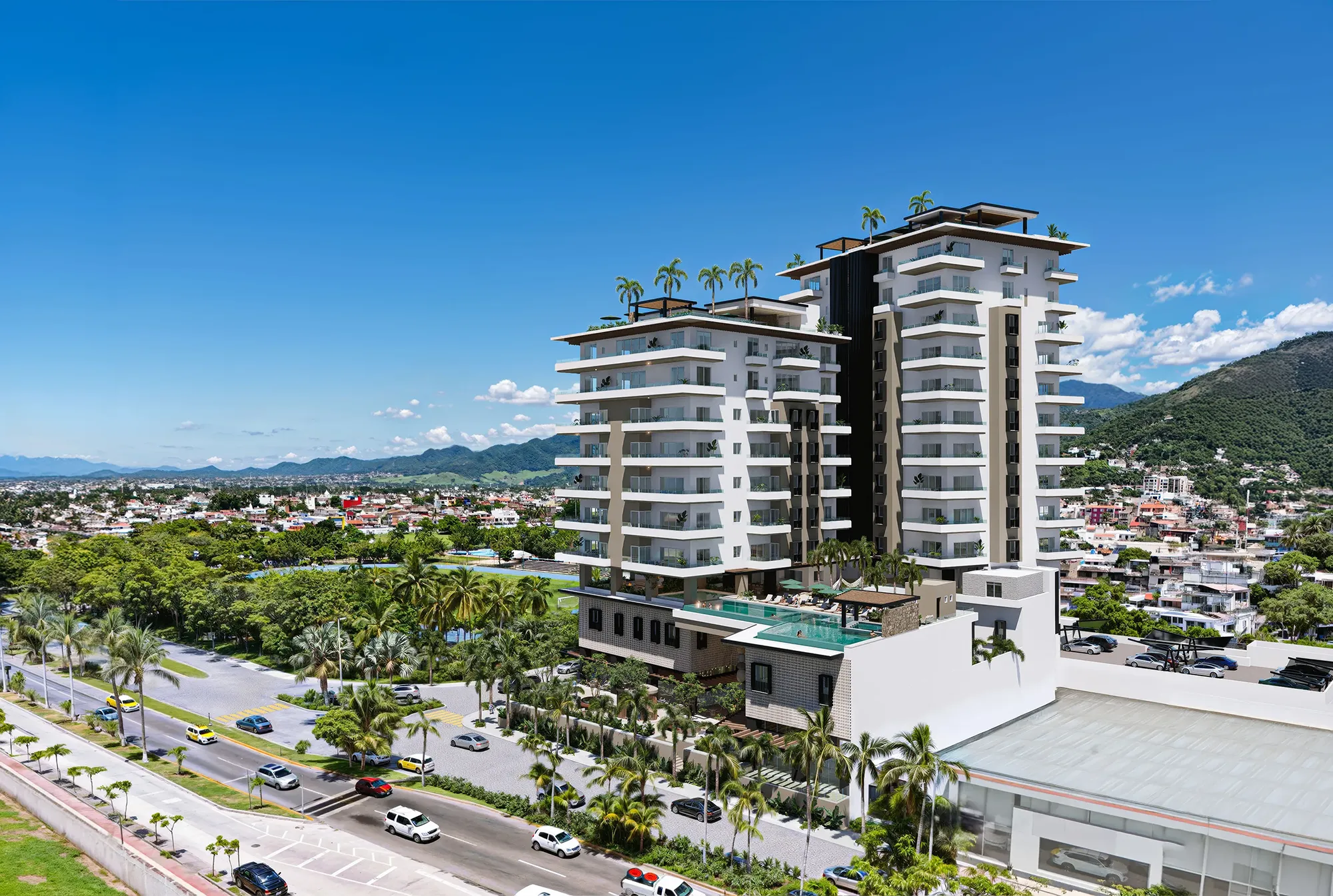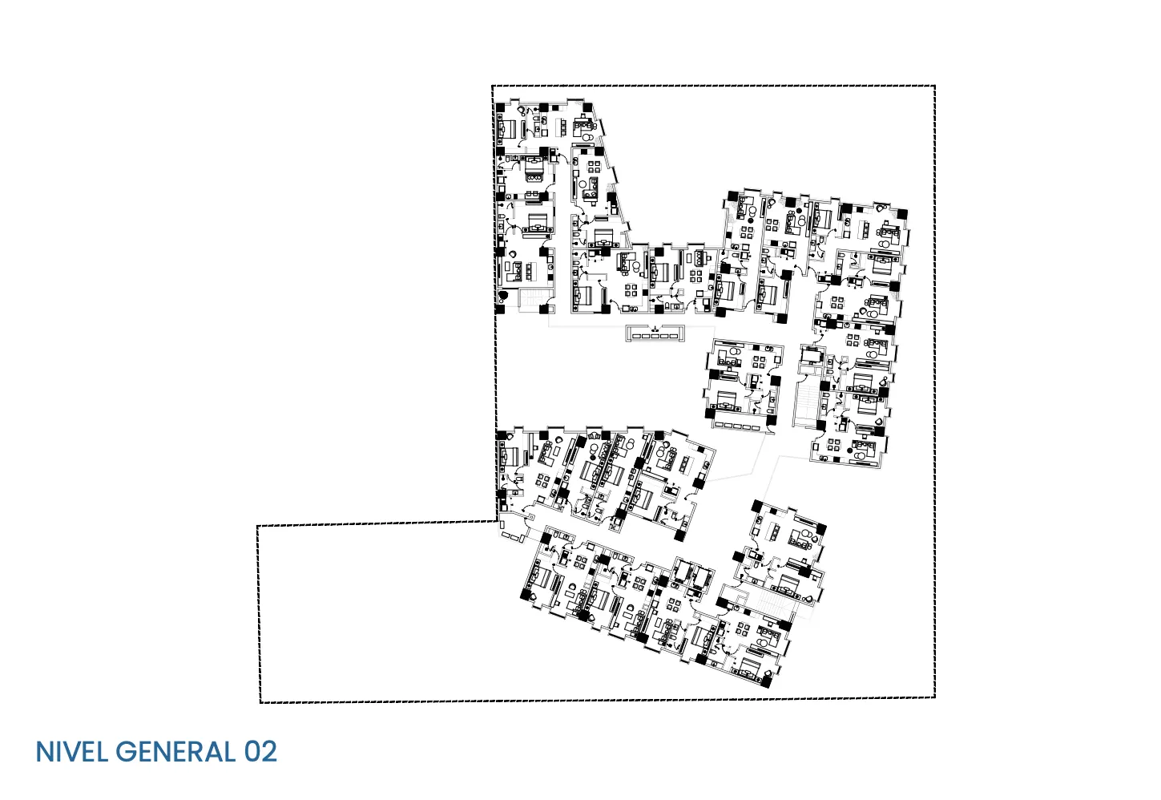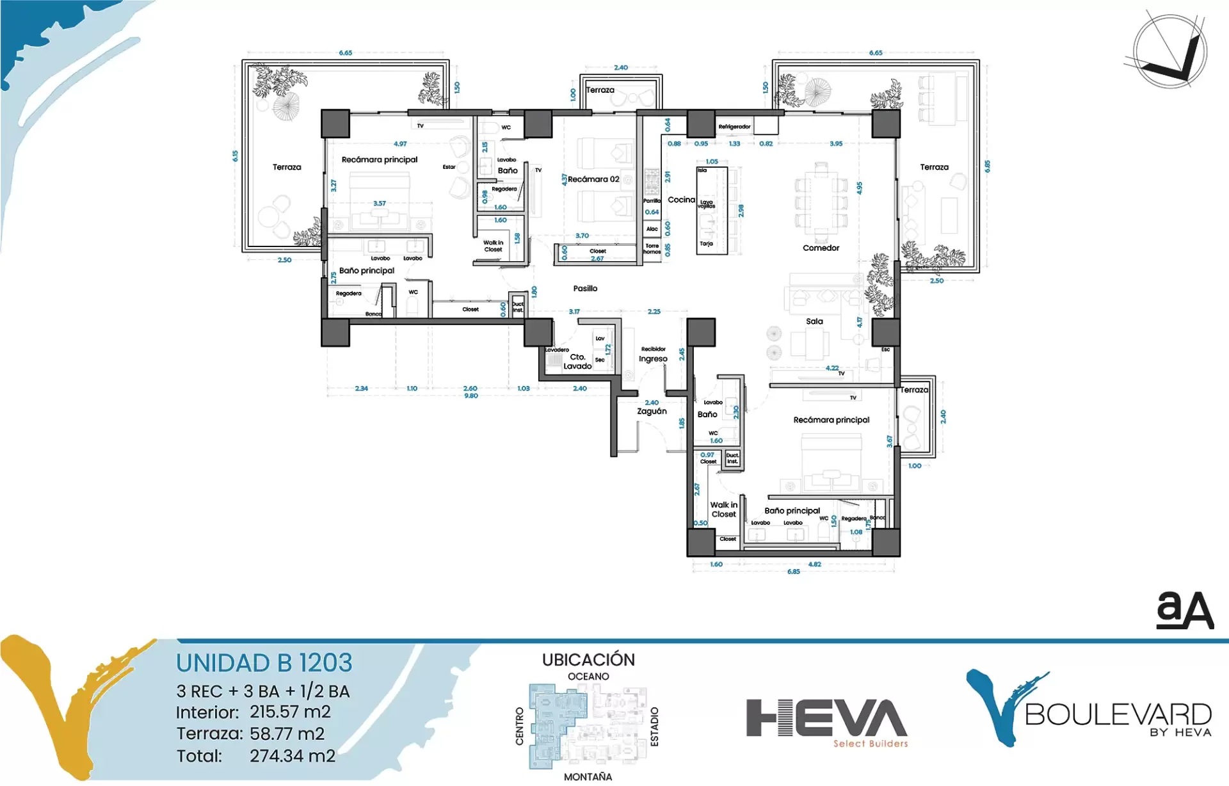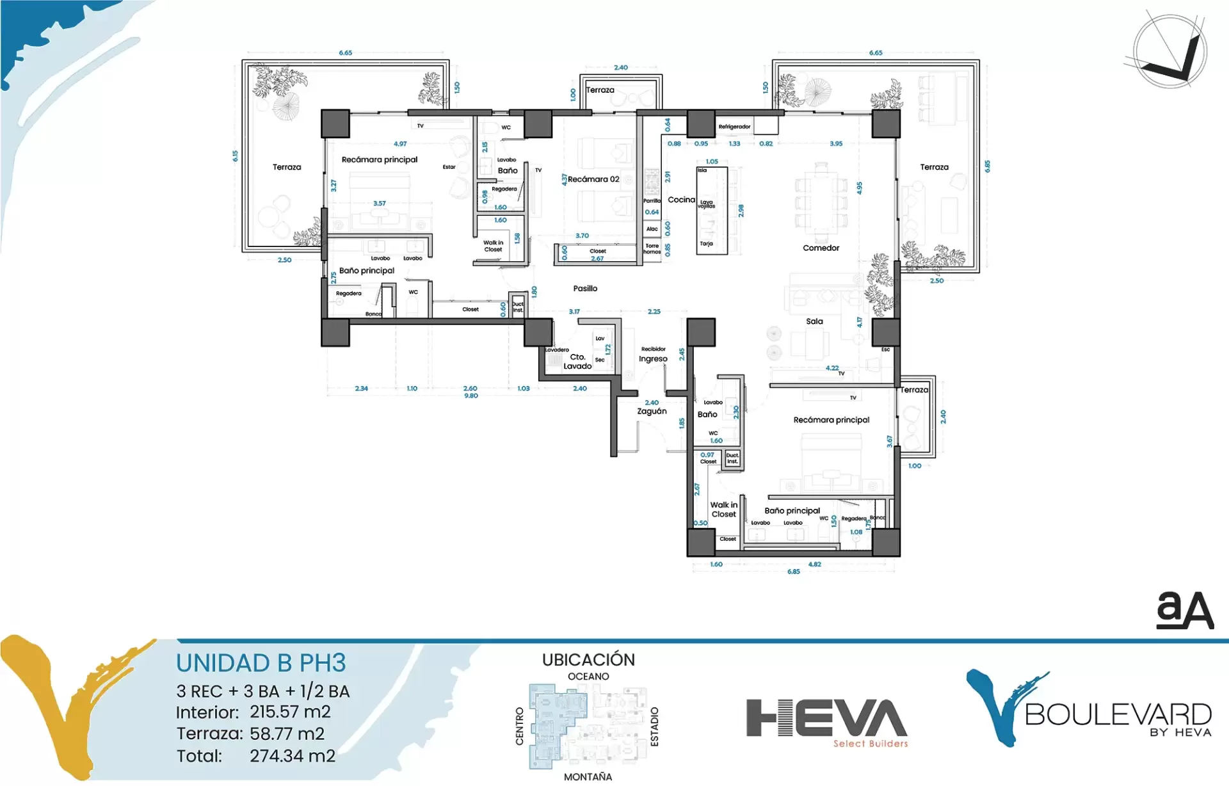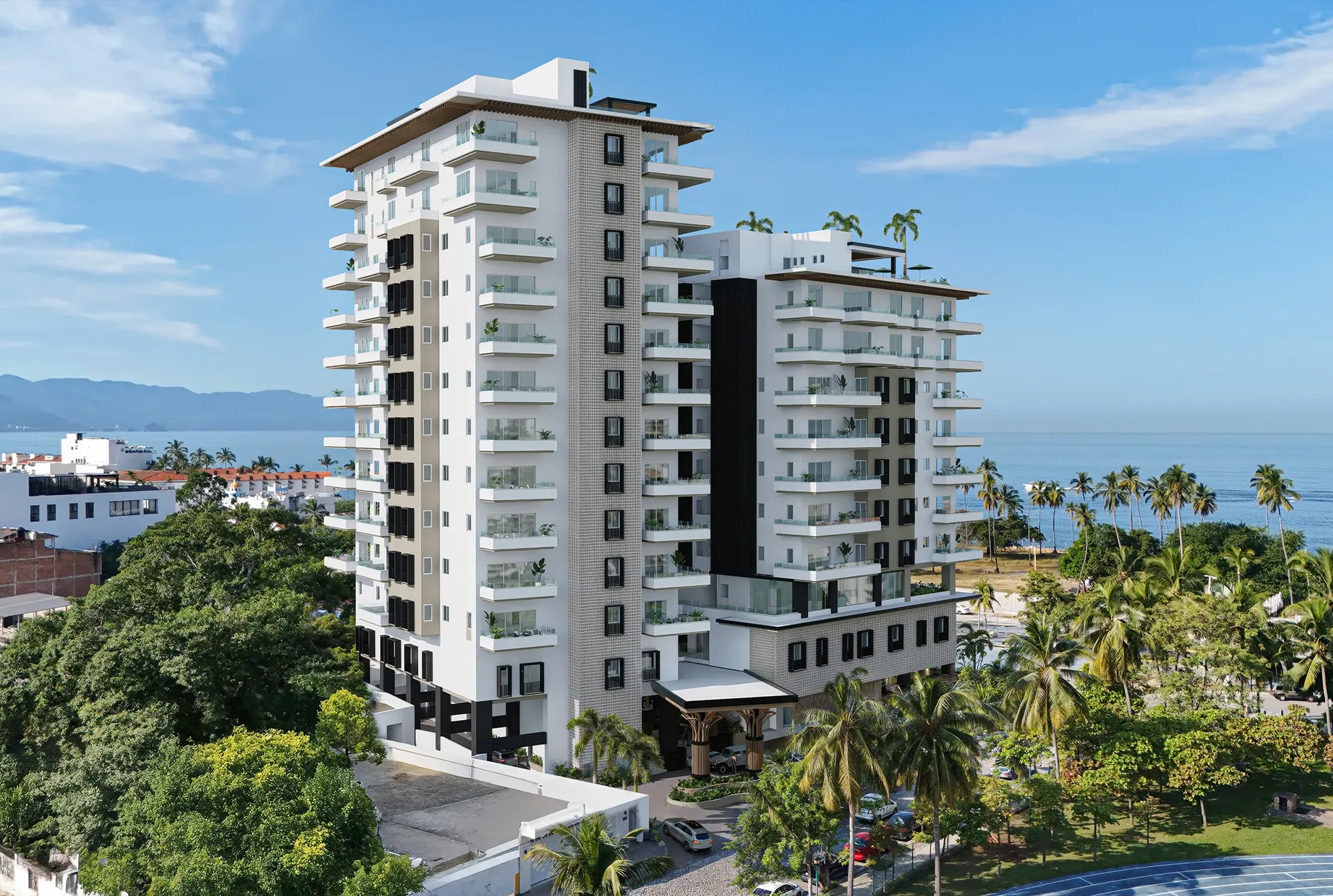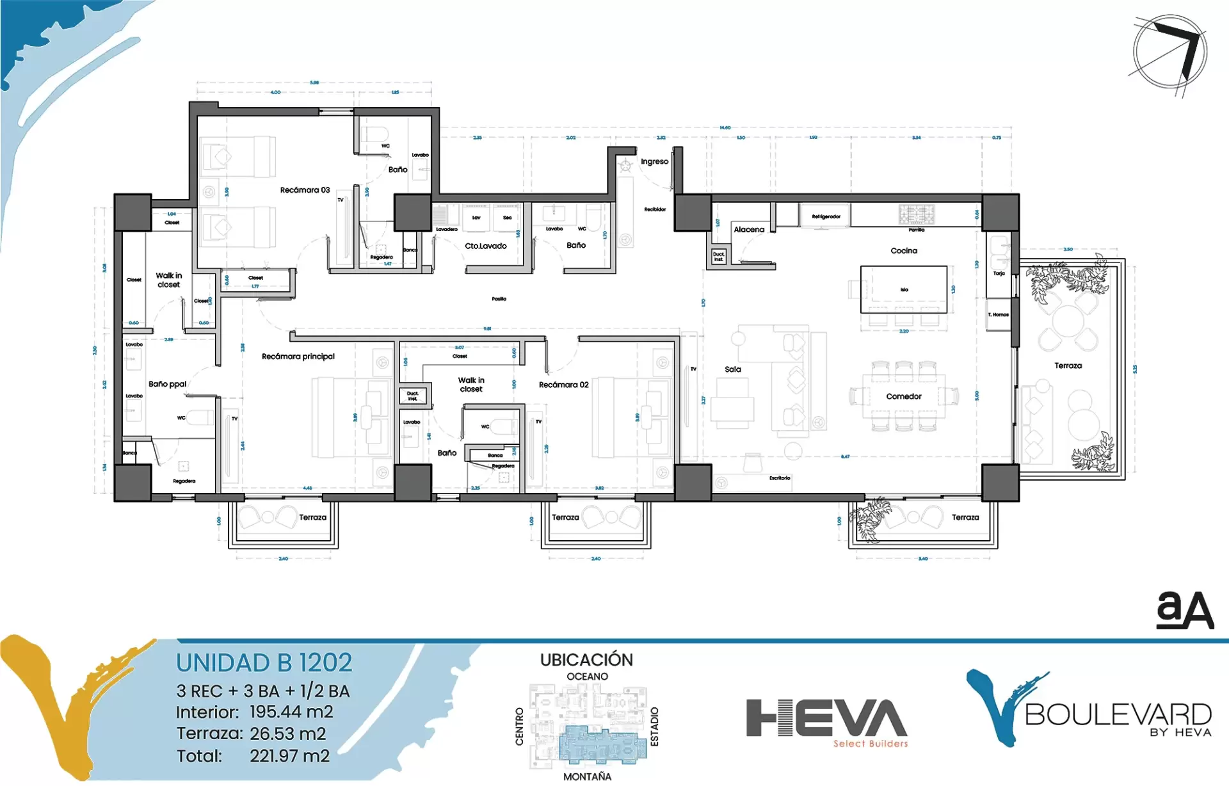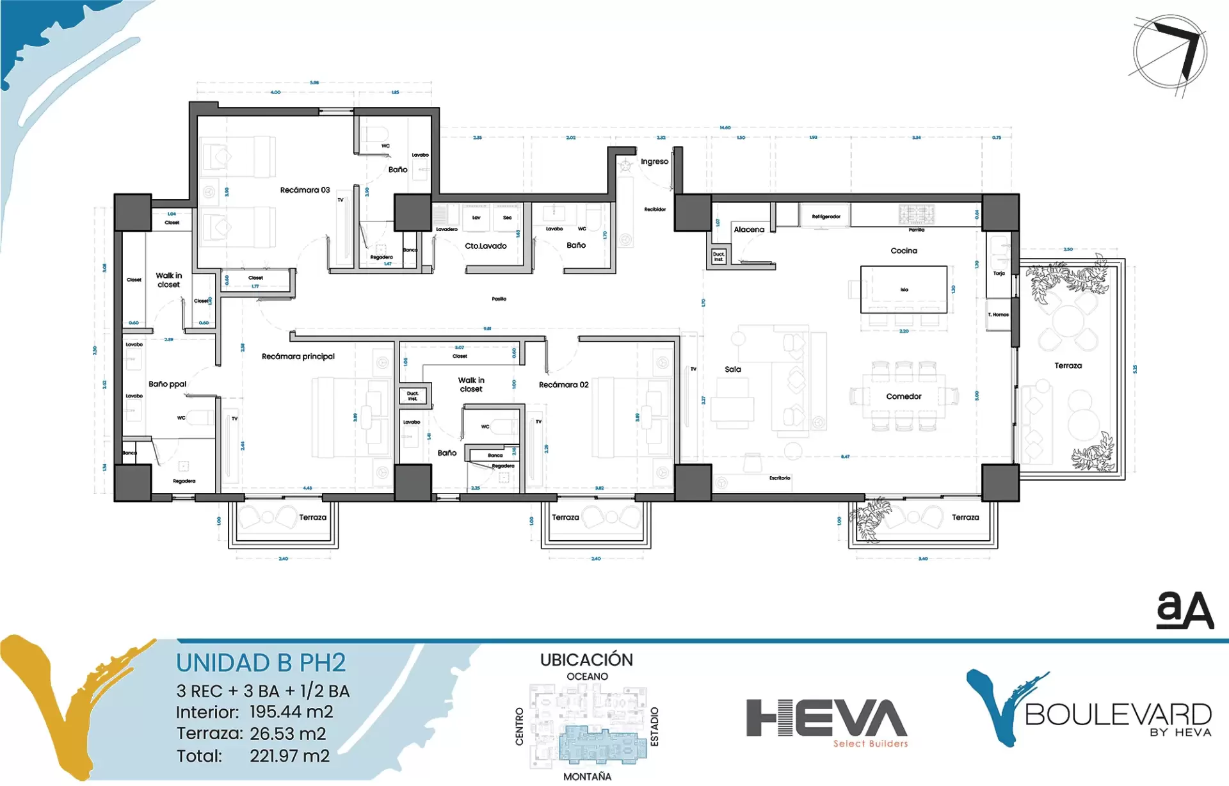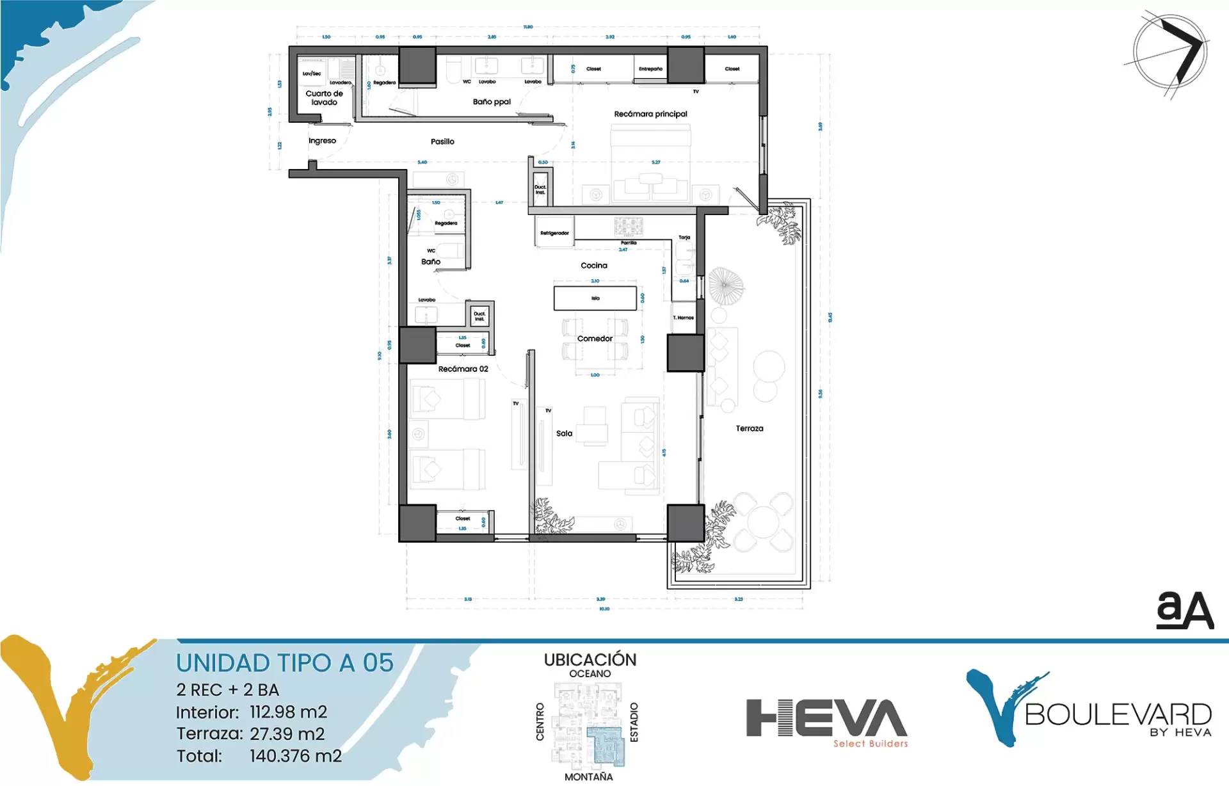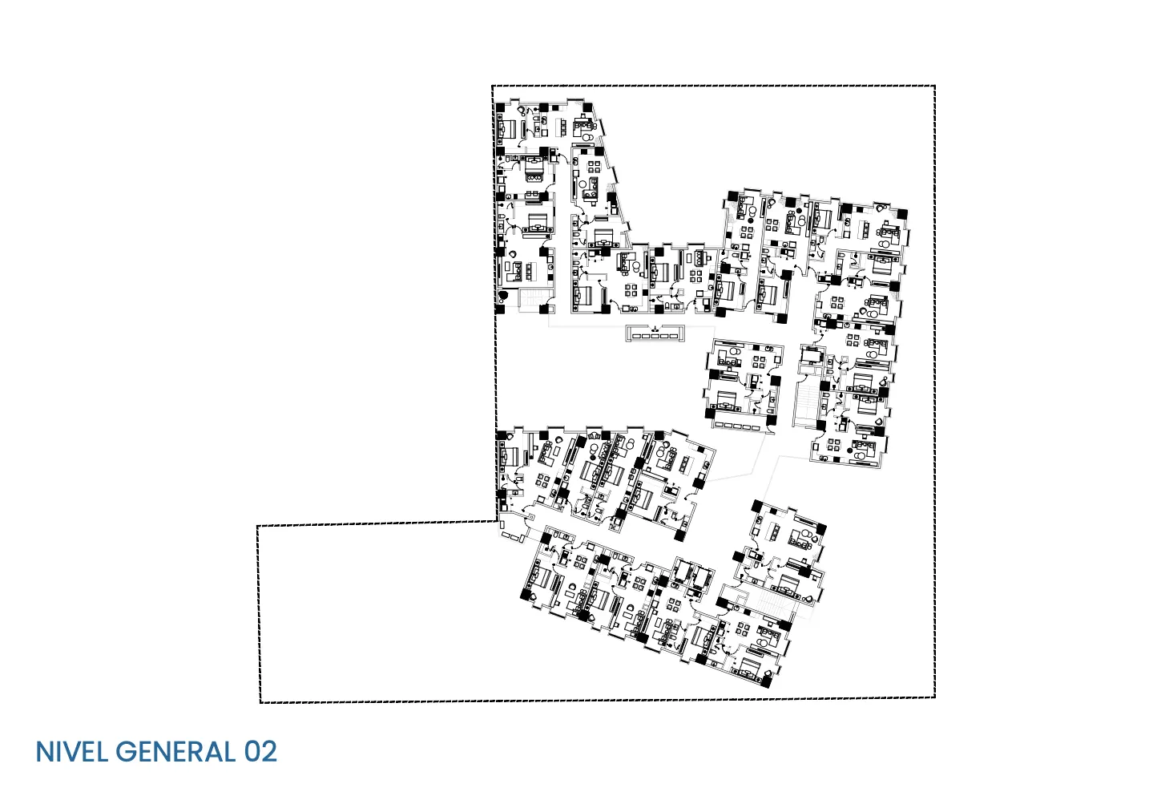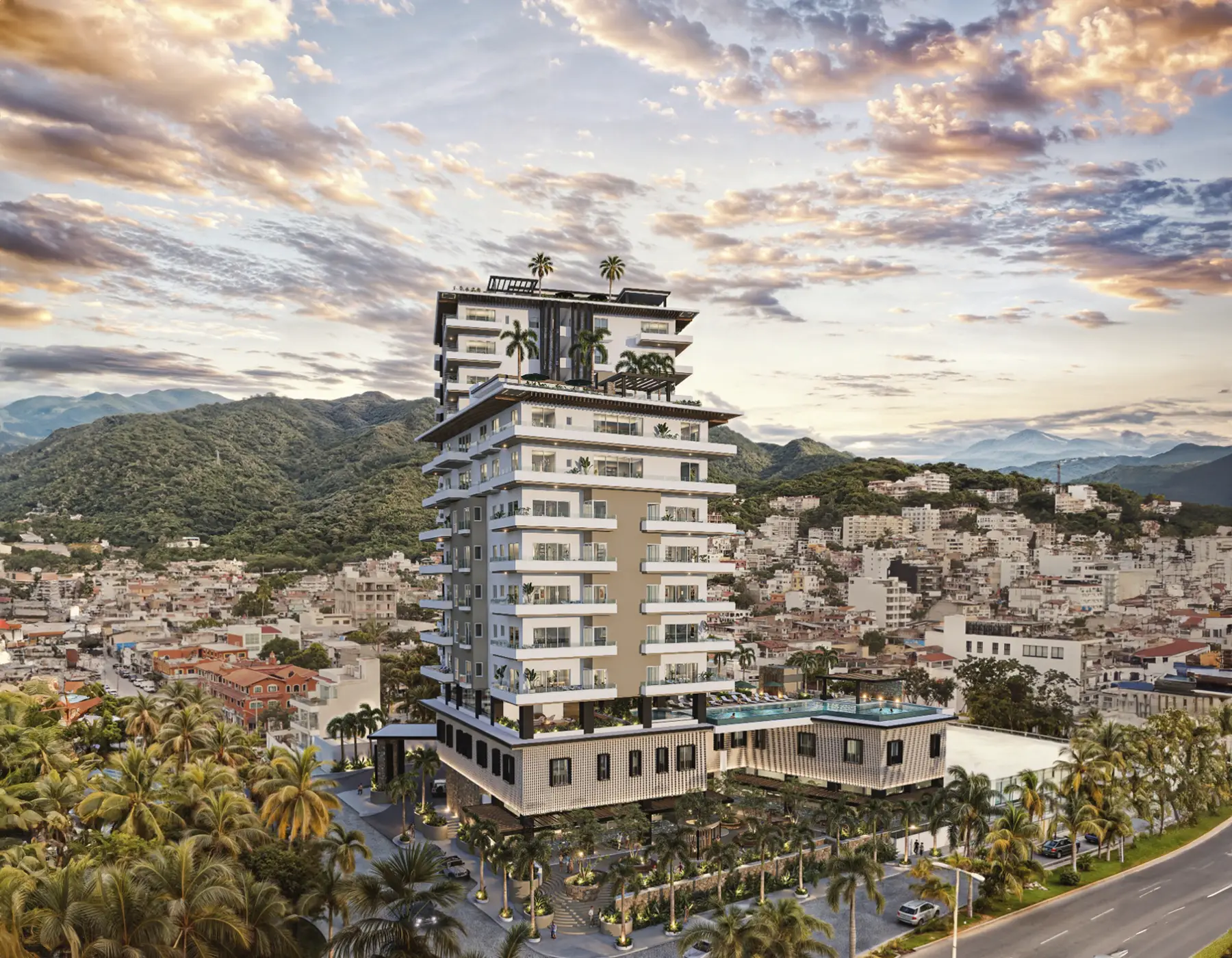
Discover the Units
New Luxury Condos in Puerto Vallarta
Building Plans
Explore V Boulevard’s floor plans and discover the intelligent layout that defines this unique development. Each level has been meticulously designed to offer a perfect combination of comfort, style and functionality, maximizing panoramic views and access to common areas.
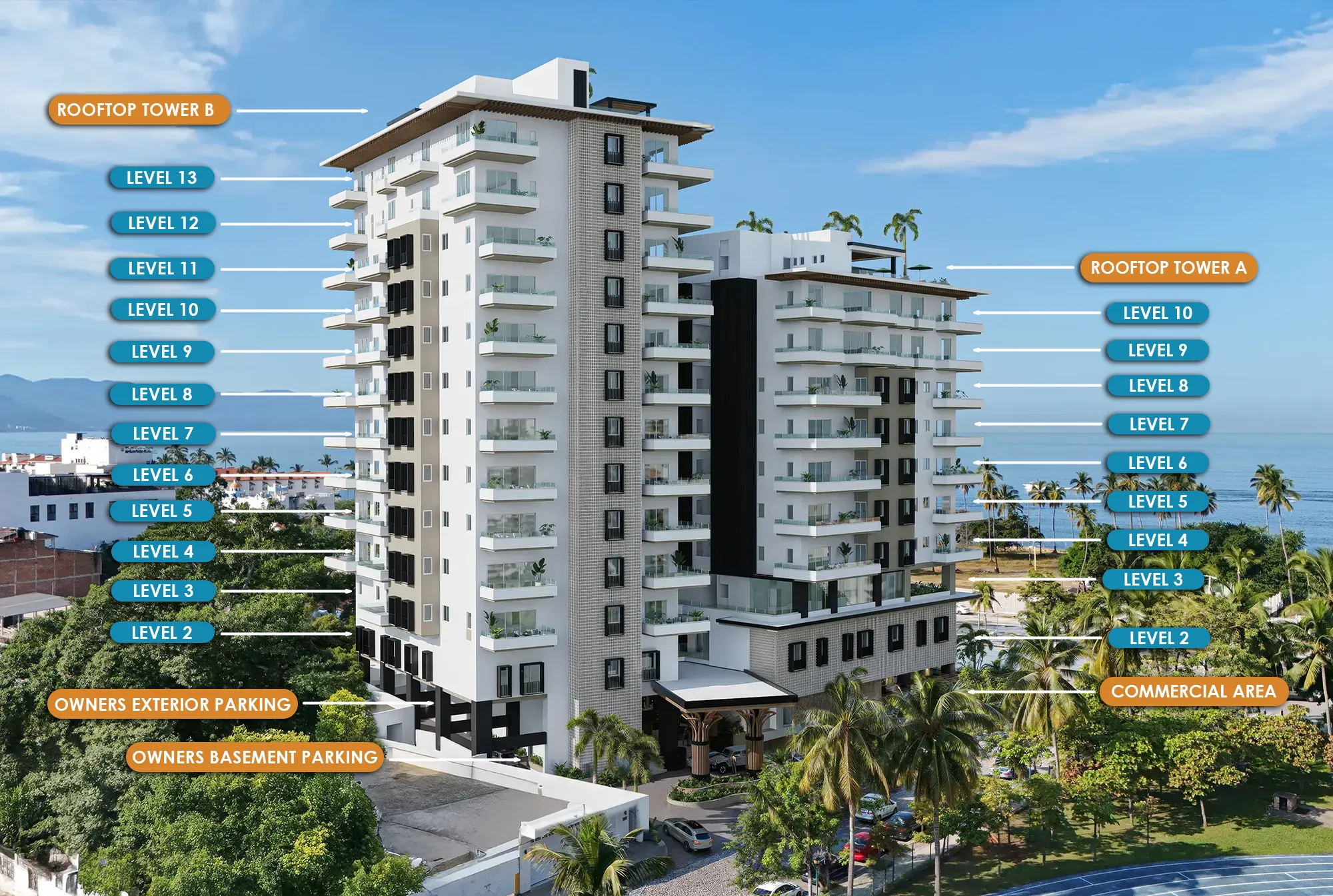
Level 3B
Click on a unit for the floor plan
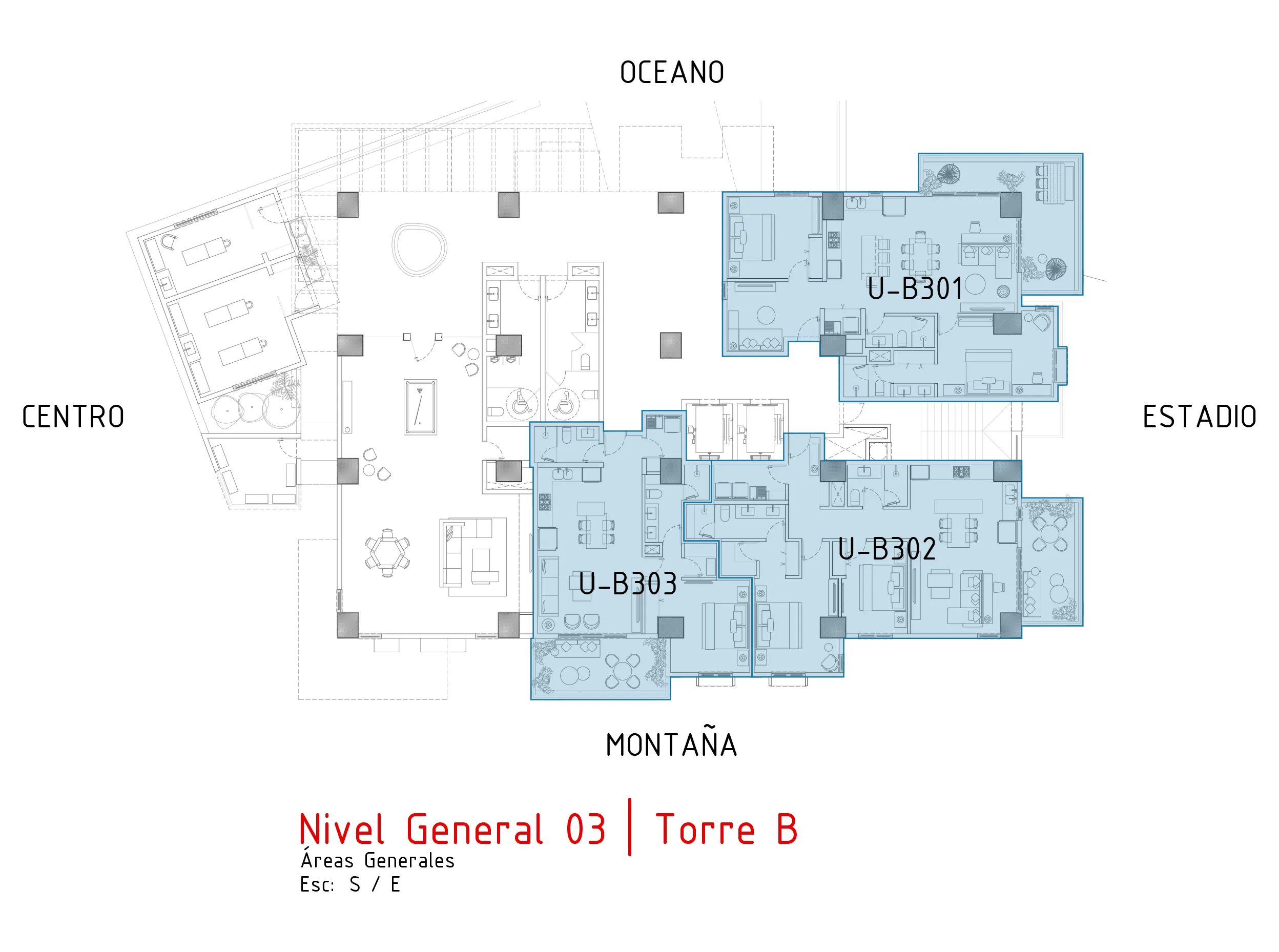
B 301
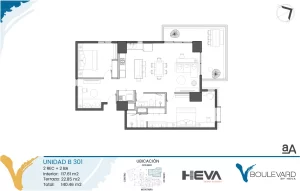
B 302
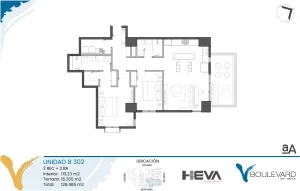
B 303
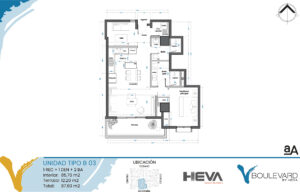
Level 2B
Click on a unit for the floor plan
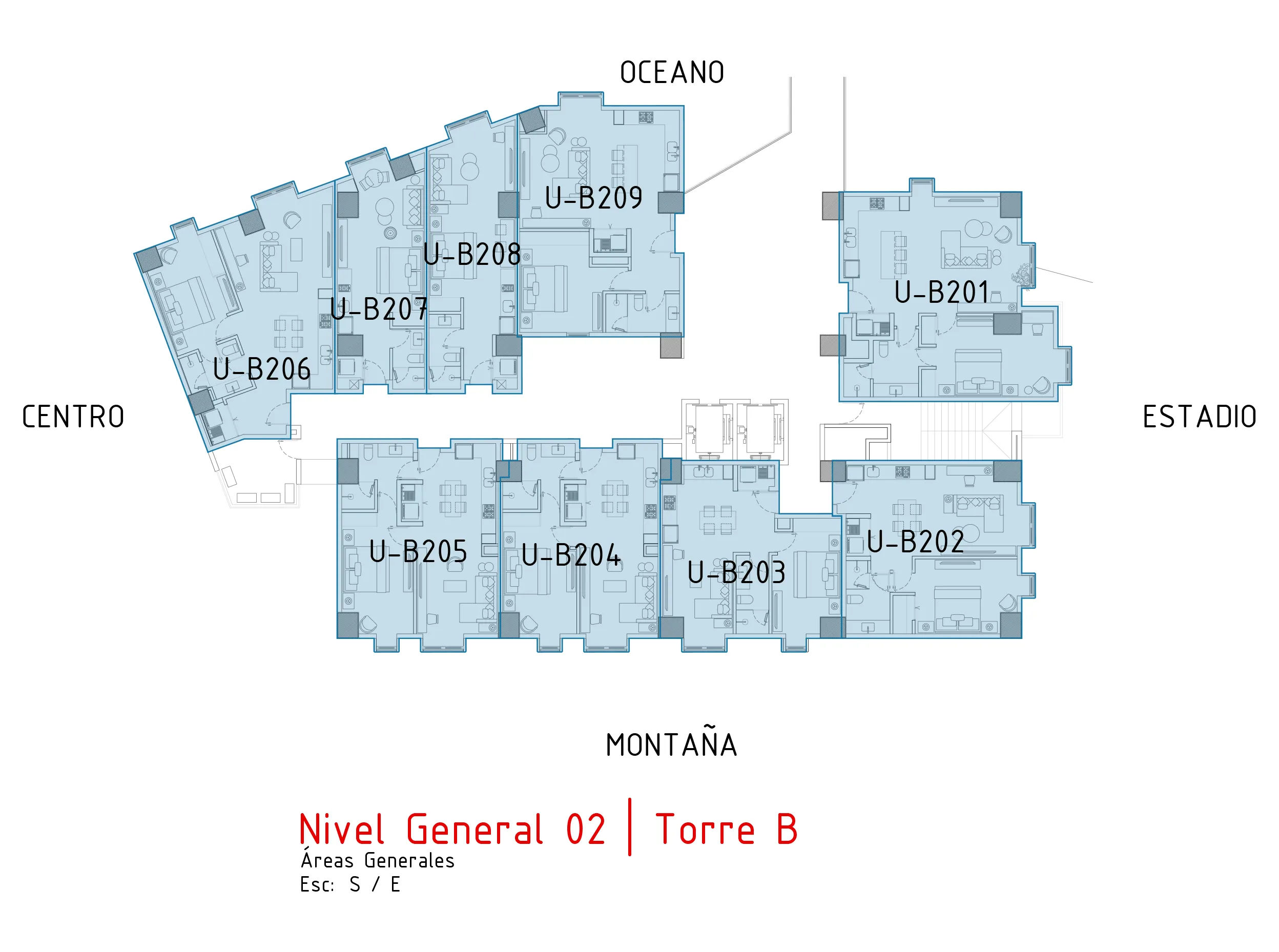
209
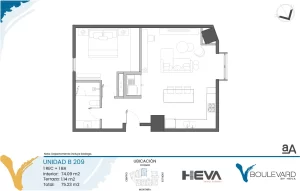
208
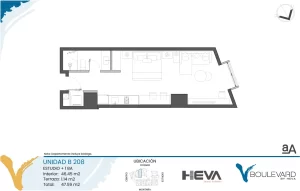
207
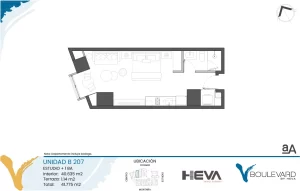
206
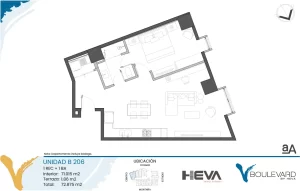
205
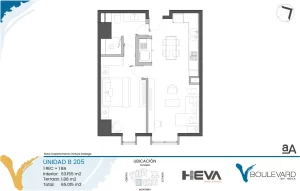
204
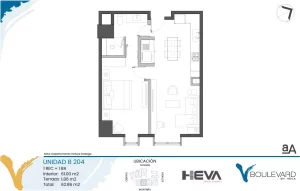
203
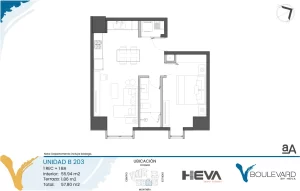
202
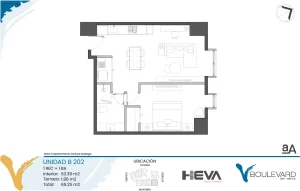
201
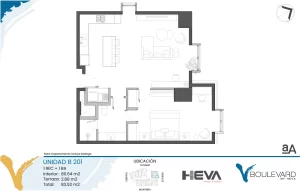
Level 4B
Click on a unit for the floor plan
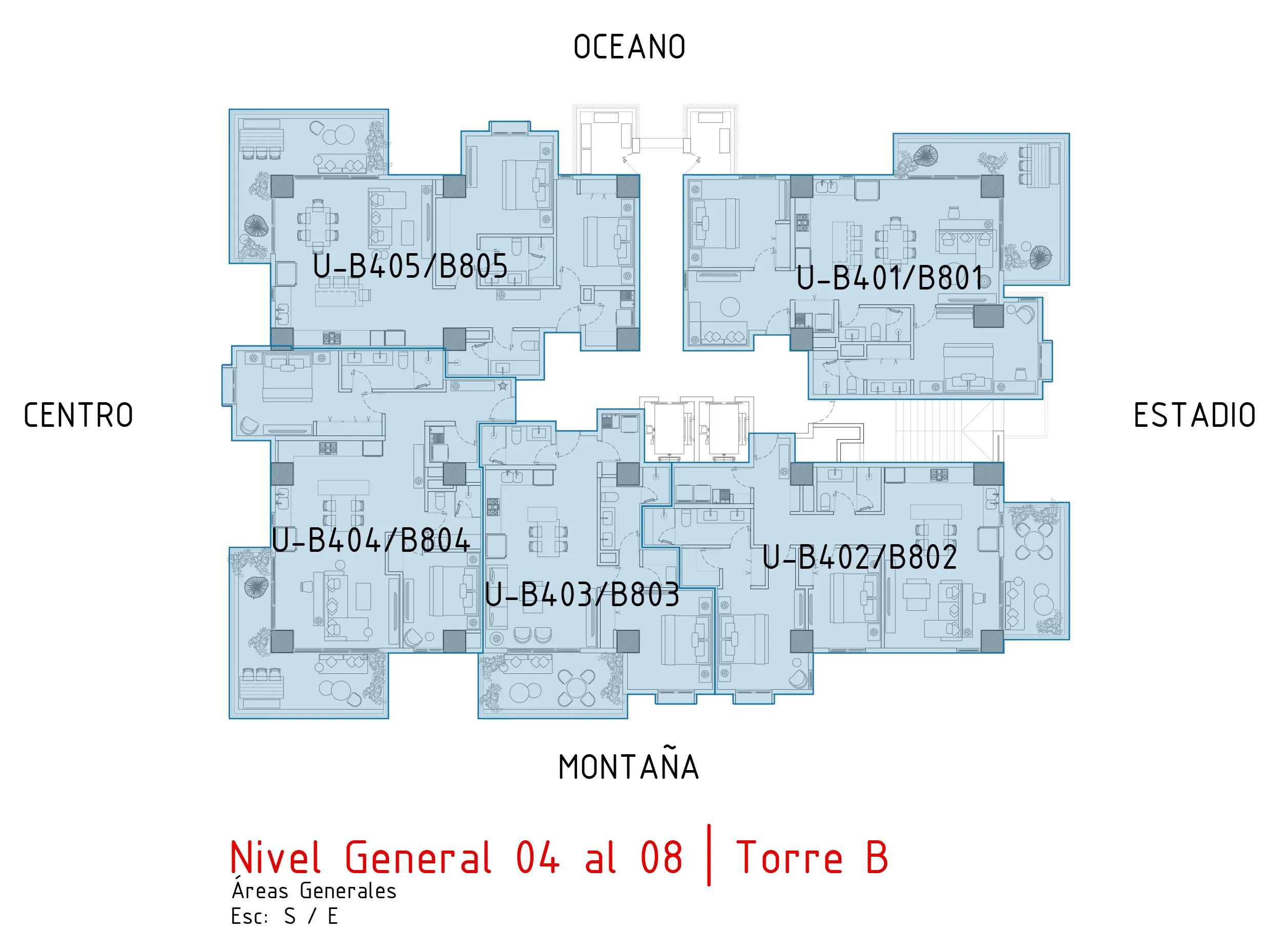
05
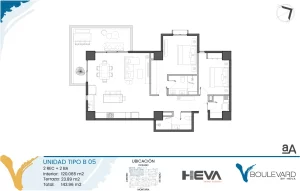
01
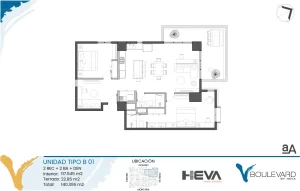
04
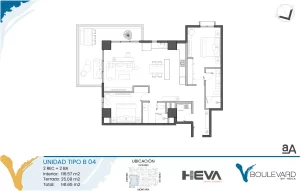
03
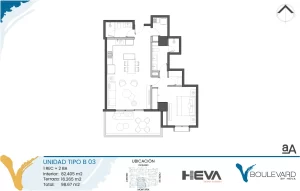
02
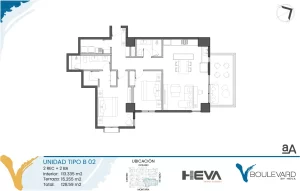
Level 5B
Click on a unit for the floor plan

05

01

04

03

02

Level 6B
Click on a unit for the floor plan

05

01

04

03

02

Level 7B
Click on a unit for the floor plan

05

01

04

03

02

Level 8B
Click on a unit for the floor plan

05

01

04

03

02

Level 9B
Click on a unit for the floor plan
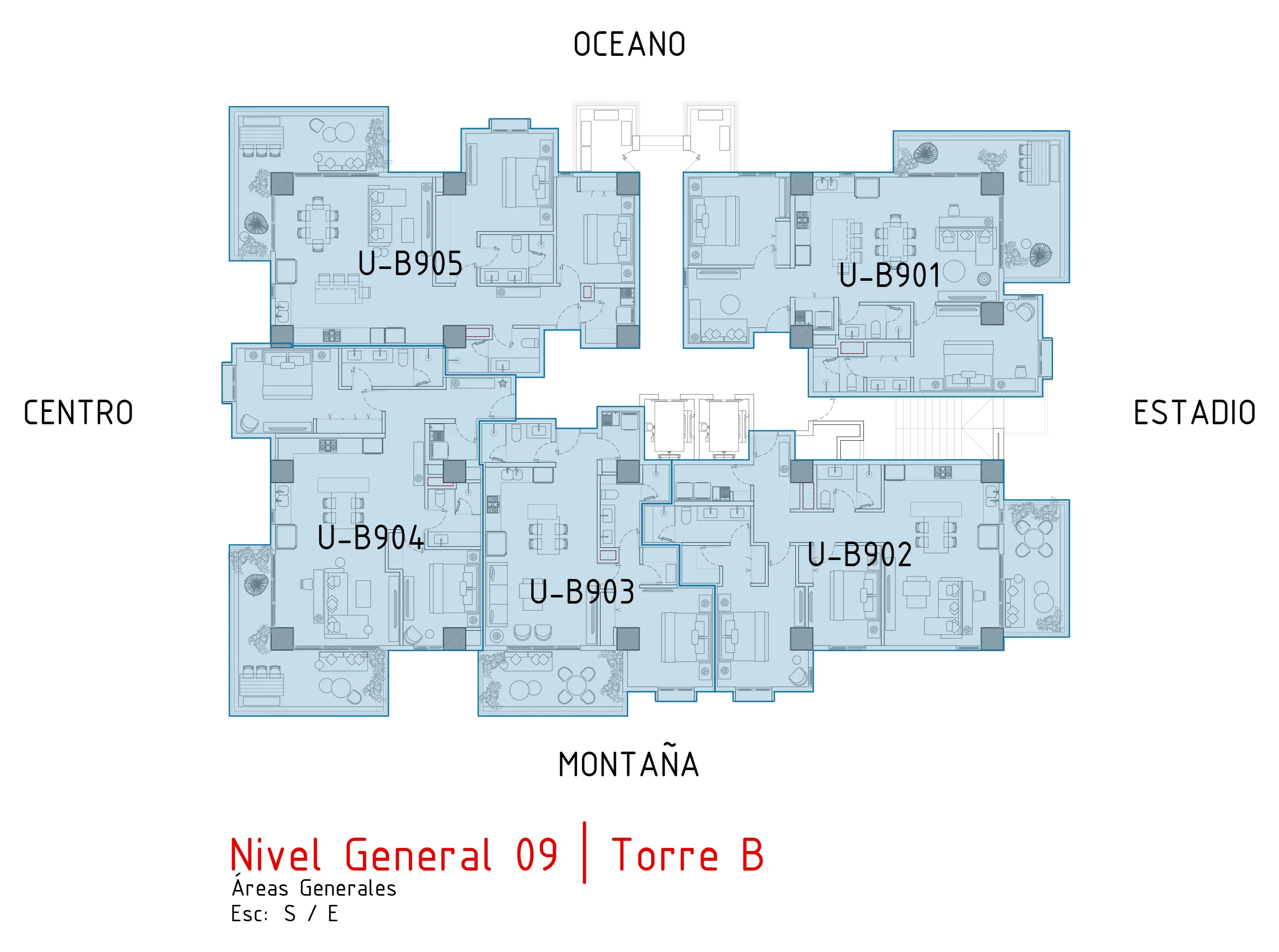
05

01

04

03

02

Level 10B
Click on a unit for the floor plan
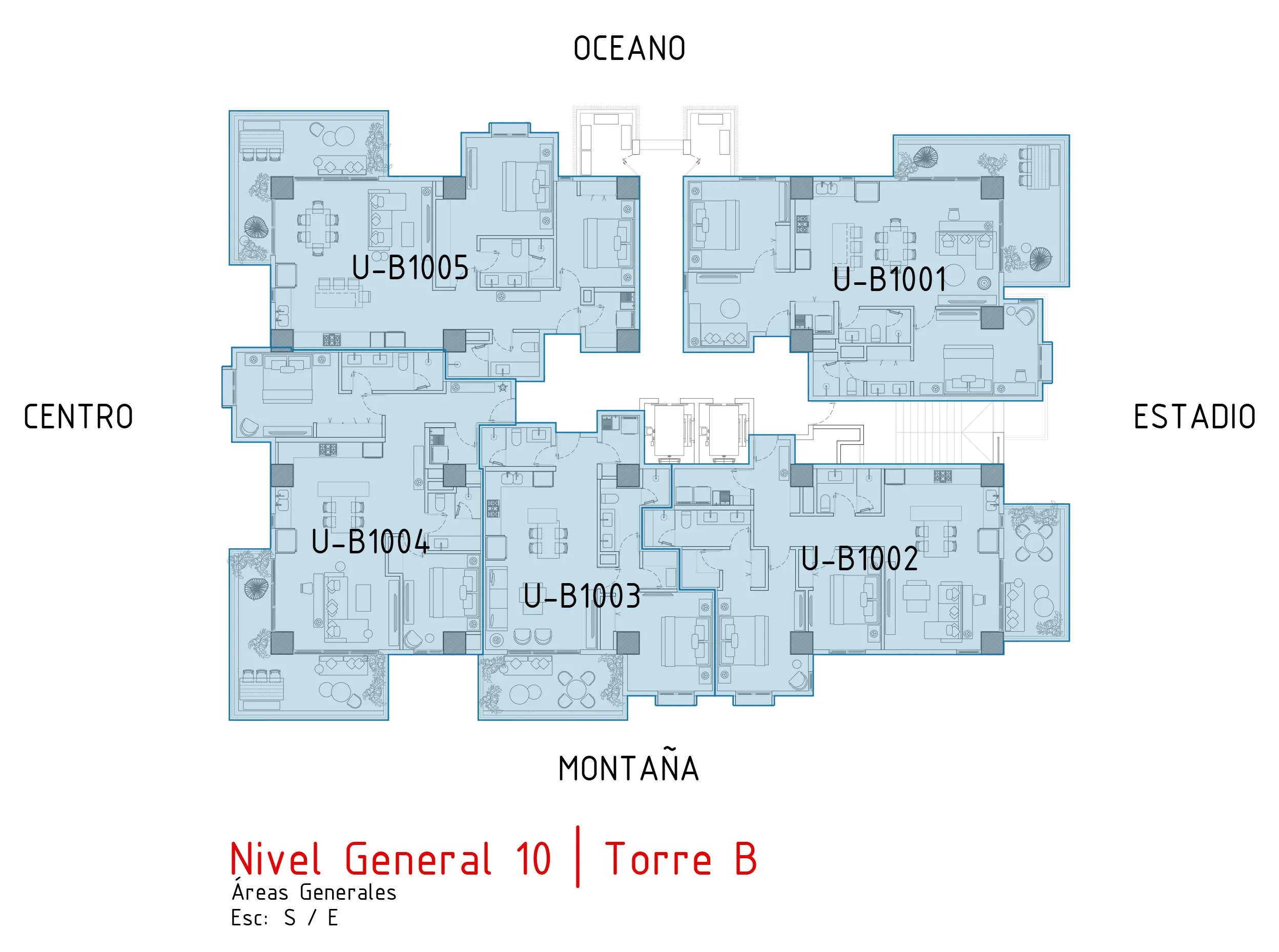
05

01

04

03

02

Level 11B
Click on a unit for the floor plan
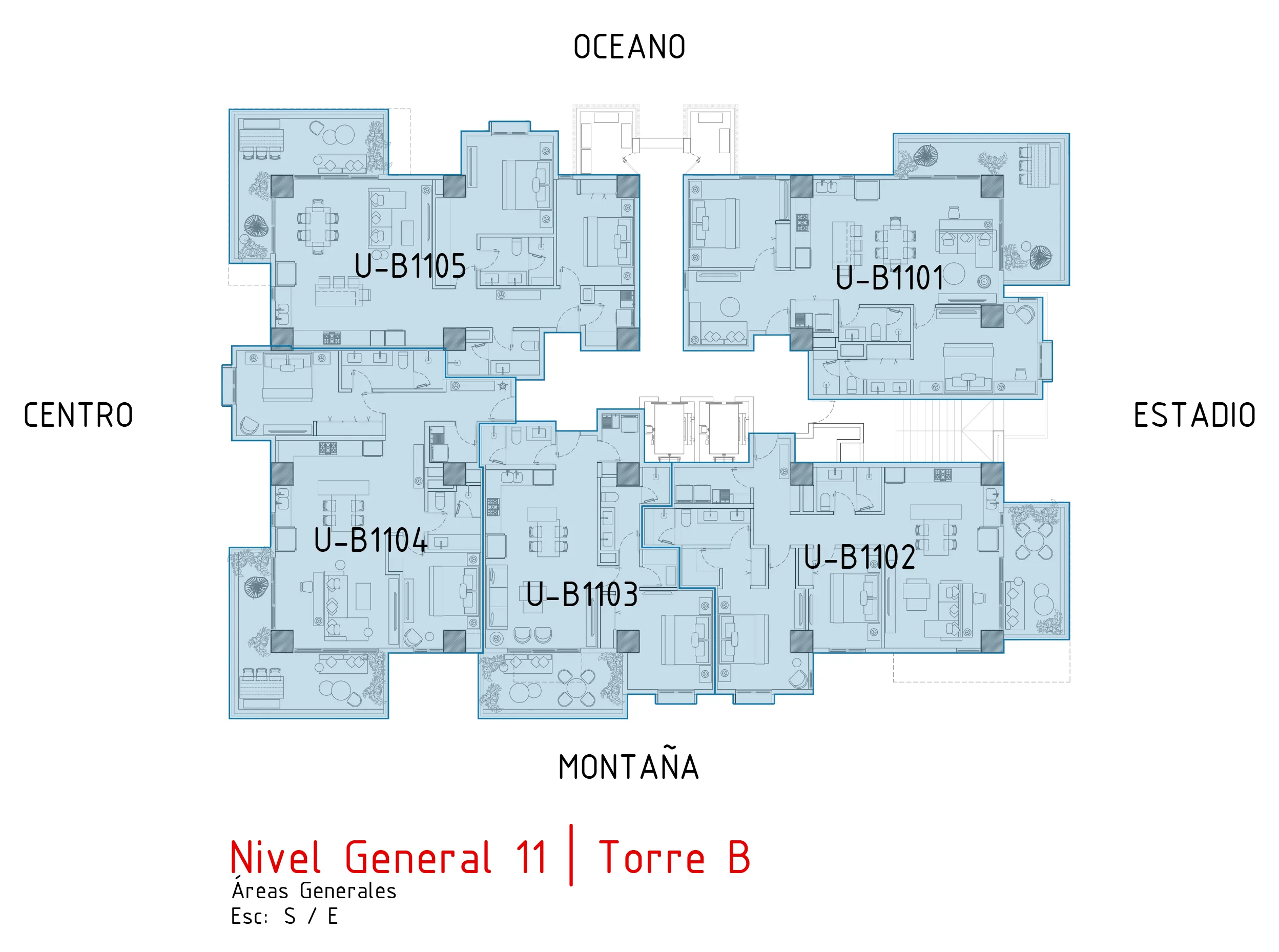
05

01

04

03

02

Level 12B
Click on a unit for the floor plan
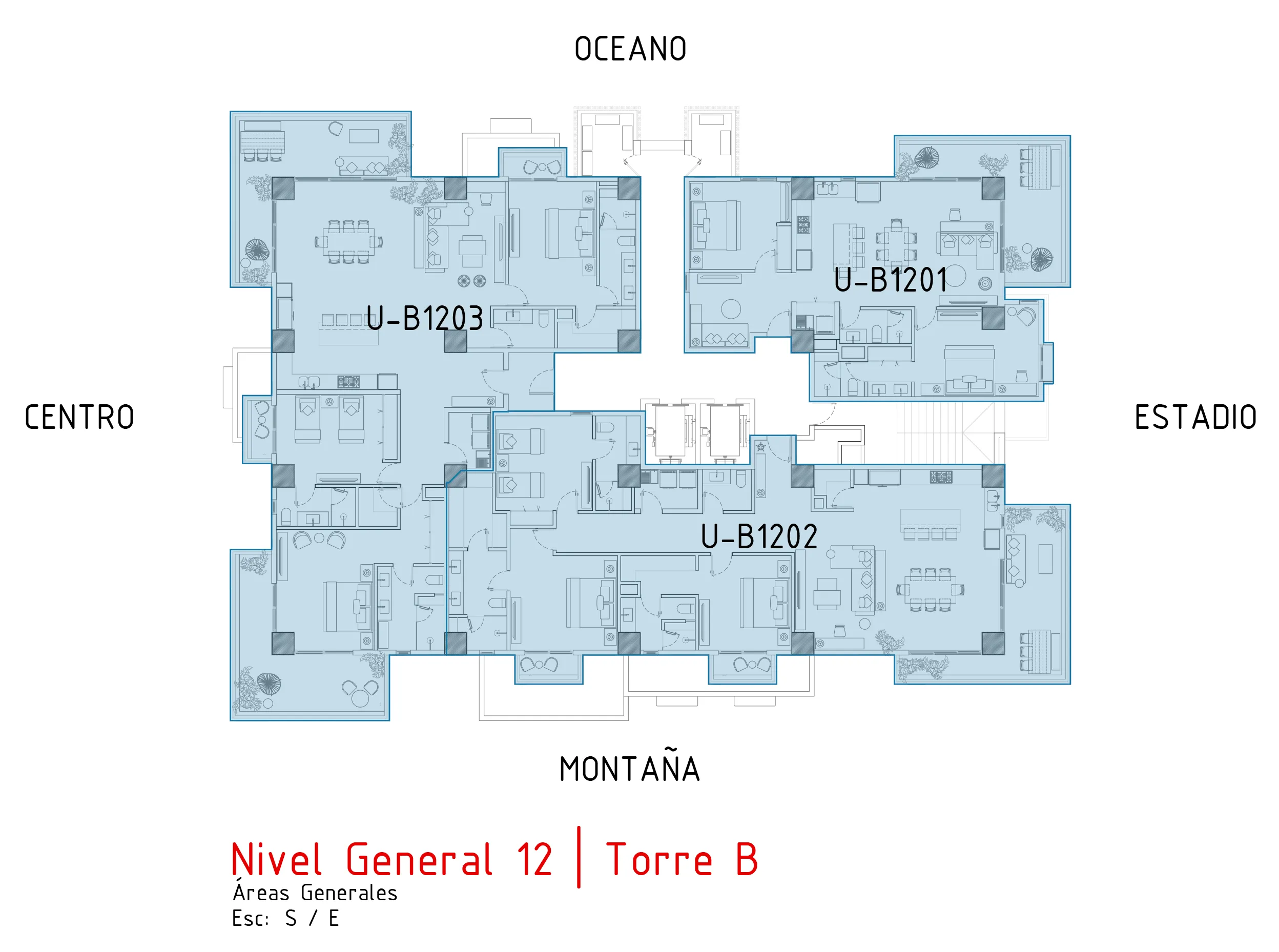
1203
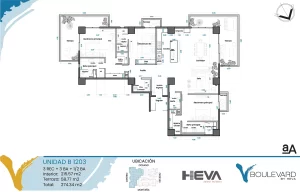
1201
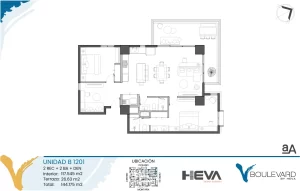
1202
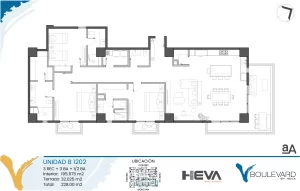
Level 13B
Click on a unit for the floor plan
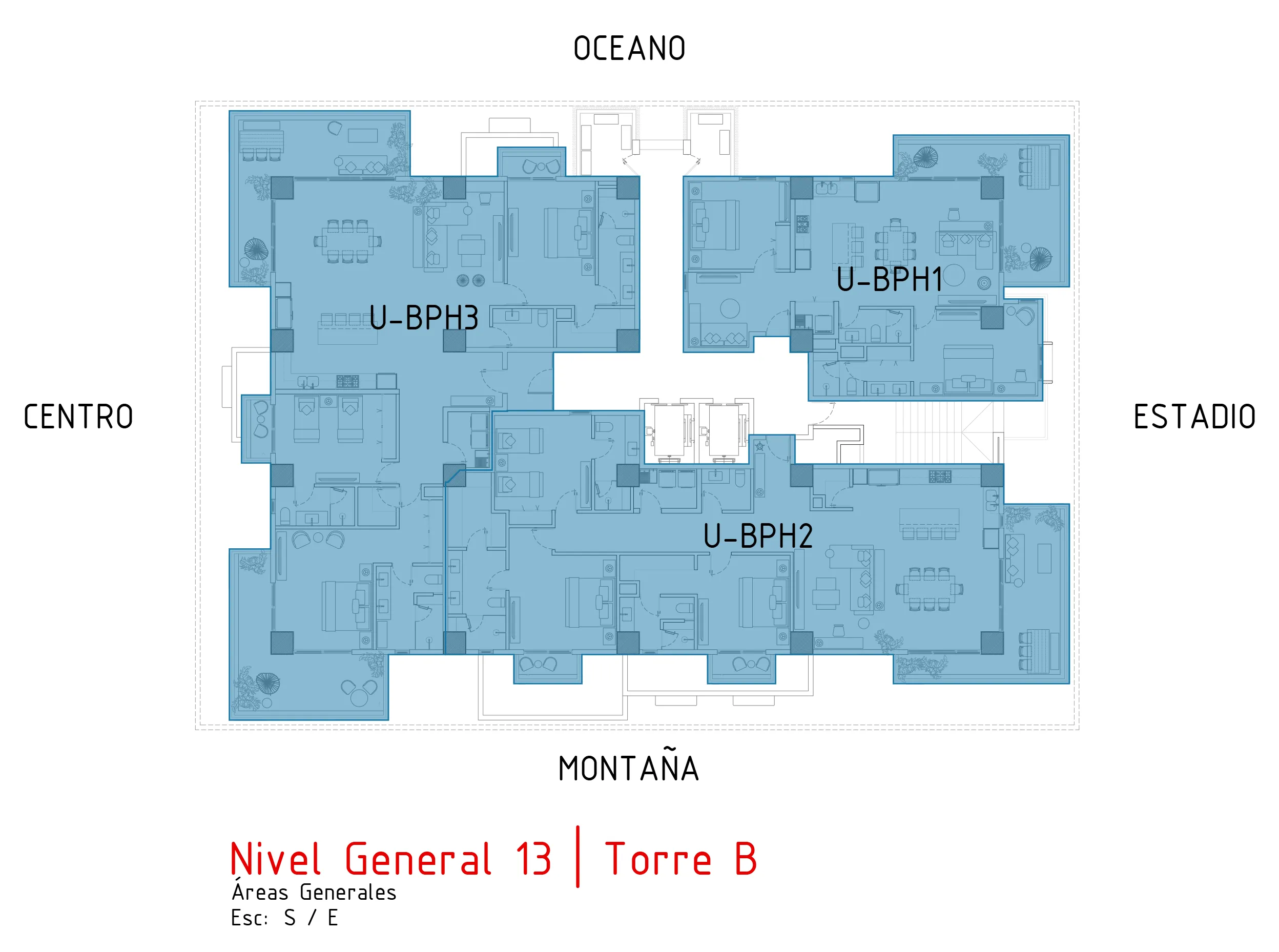
1303
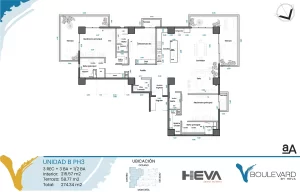
1301

1302

Rooftop B
Level 2A
Click on a unit for the floor plan
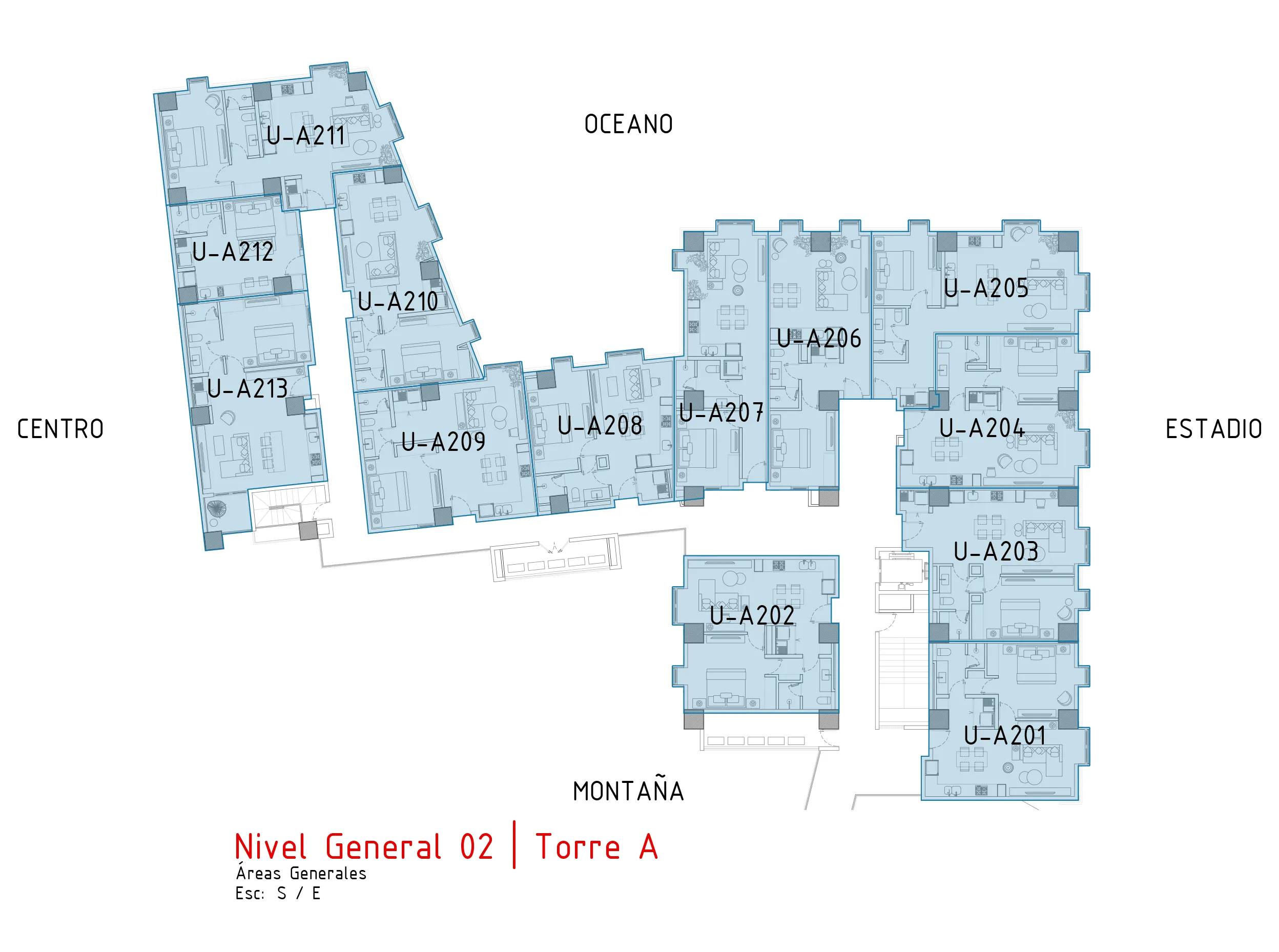
209
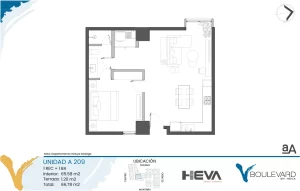
208
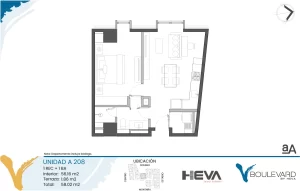
207
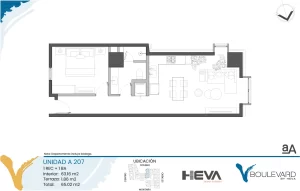
206
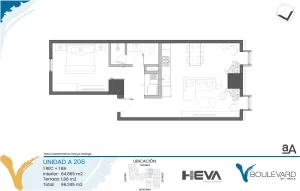
205
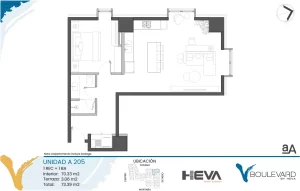
204
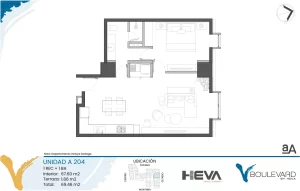
203
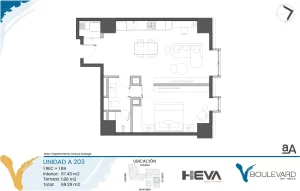
202
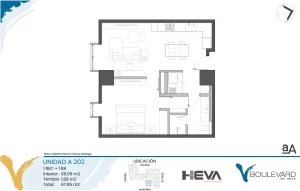
201
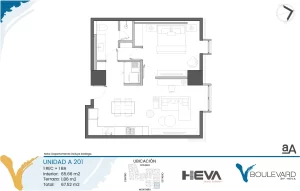
210
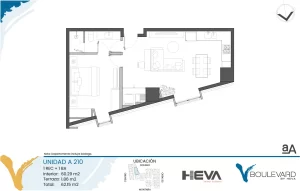
211
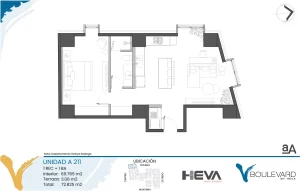
212
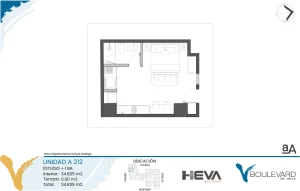
213
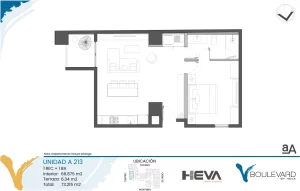
Level 3A
Level 3 serves as the primary amenities hub, offering an impressive array of features: a spacious pool, jacuzzi, resident-exclusive restaurant, gym, single and double spa rooms, game and lounge areas, and comfortable seating spaces, all boasting breathtaking ocean and stadium views. Additionally, this level includes three thoughtfully designed residential units.
Level 4A
Click on a unit for the floor plan
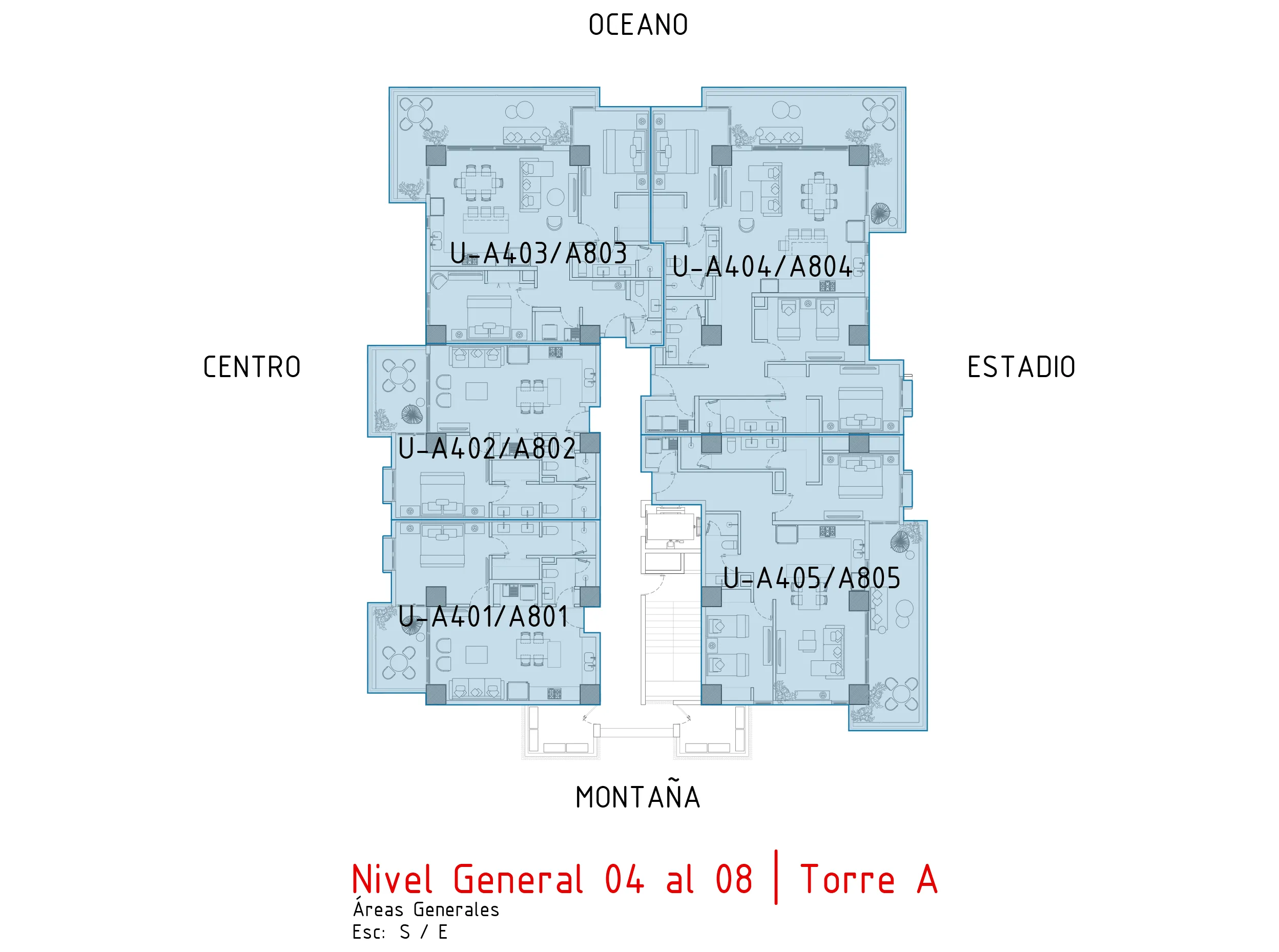
A 403
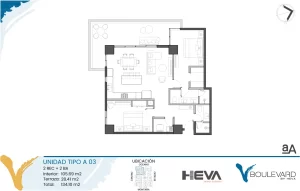
A 404
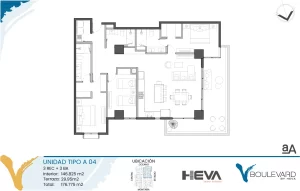
A 402
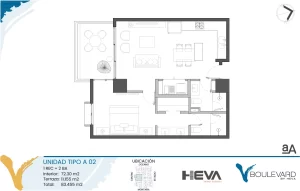
A 401
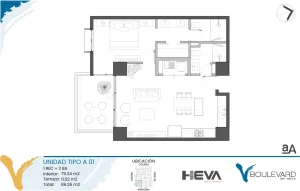
A 405
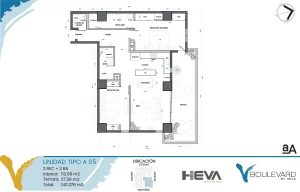
Level 5A
Click on a unit for the floor plan

A 503

A 504

A 502

A 501

A 505

Level 6A
Click on a unit for the floor plan

A 03

A 04

A 02

A 01

A 05

Level 7A
Click on a unit for the floor plan

A 03

A 04

A 02

A 01

A 05

Level 8A
Click on a unit for the floor plan

A 03

A 04

A 02

A 01

A 05

Level 9A
Click on a unit for the floor plan
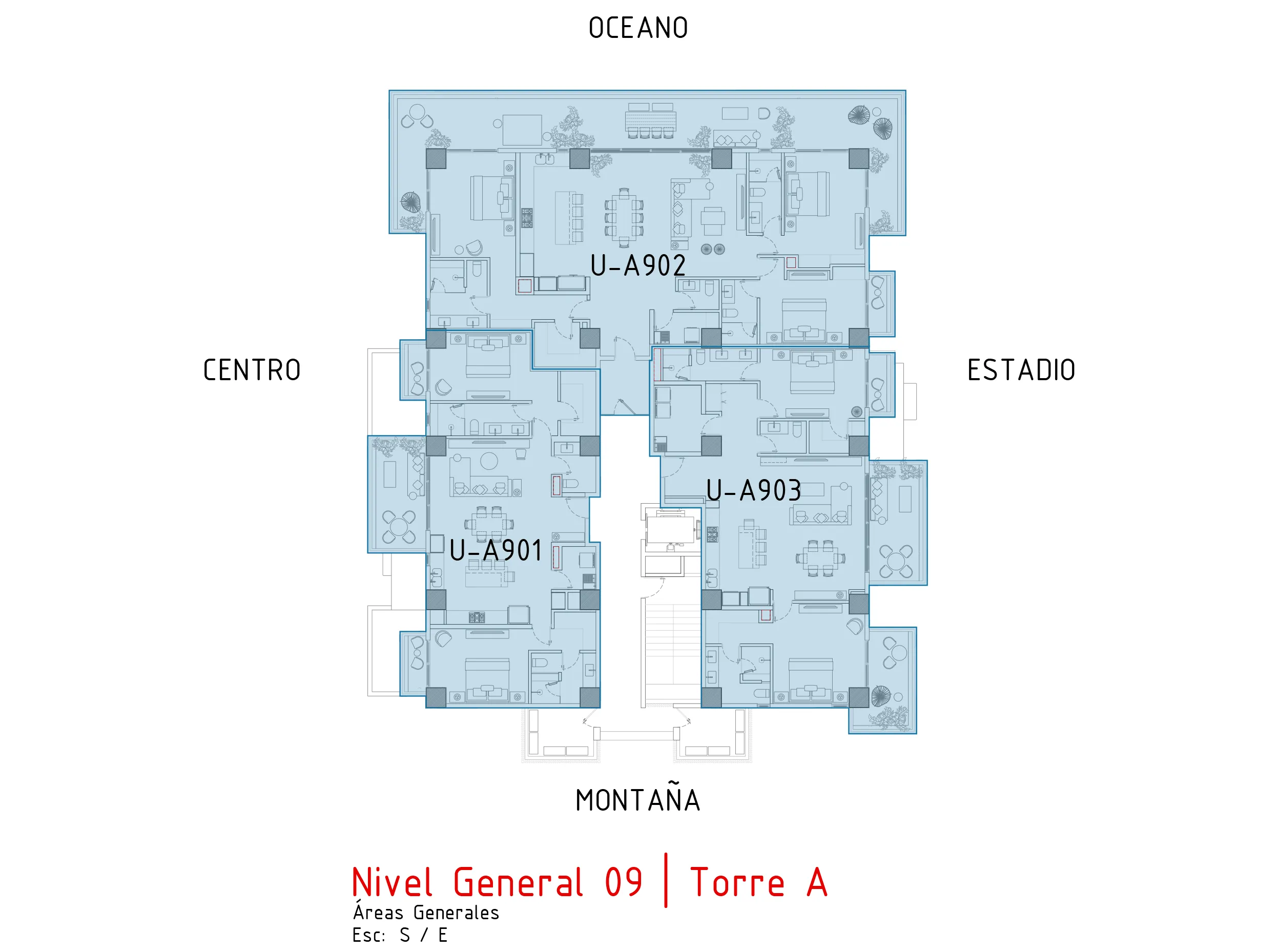
A PH 2
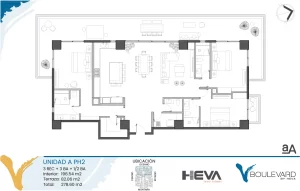
A PH1
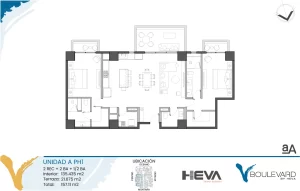
A PH3
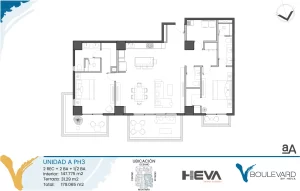
Level 10A
Click on a unit for the floor plan
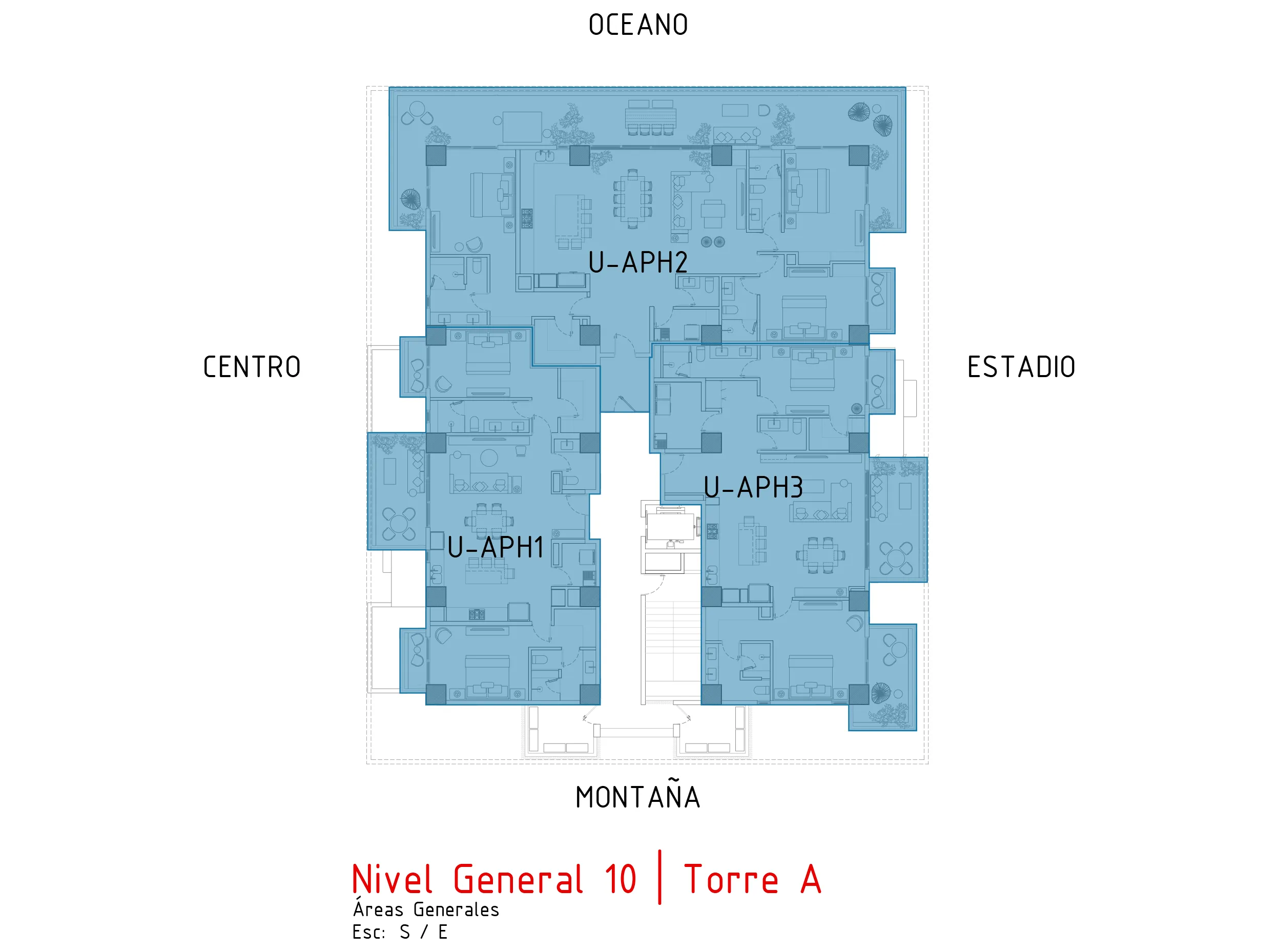
A PH 2

A PH1

A PH3


